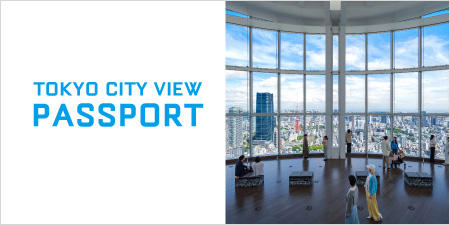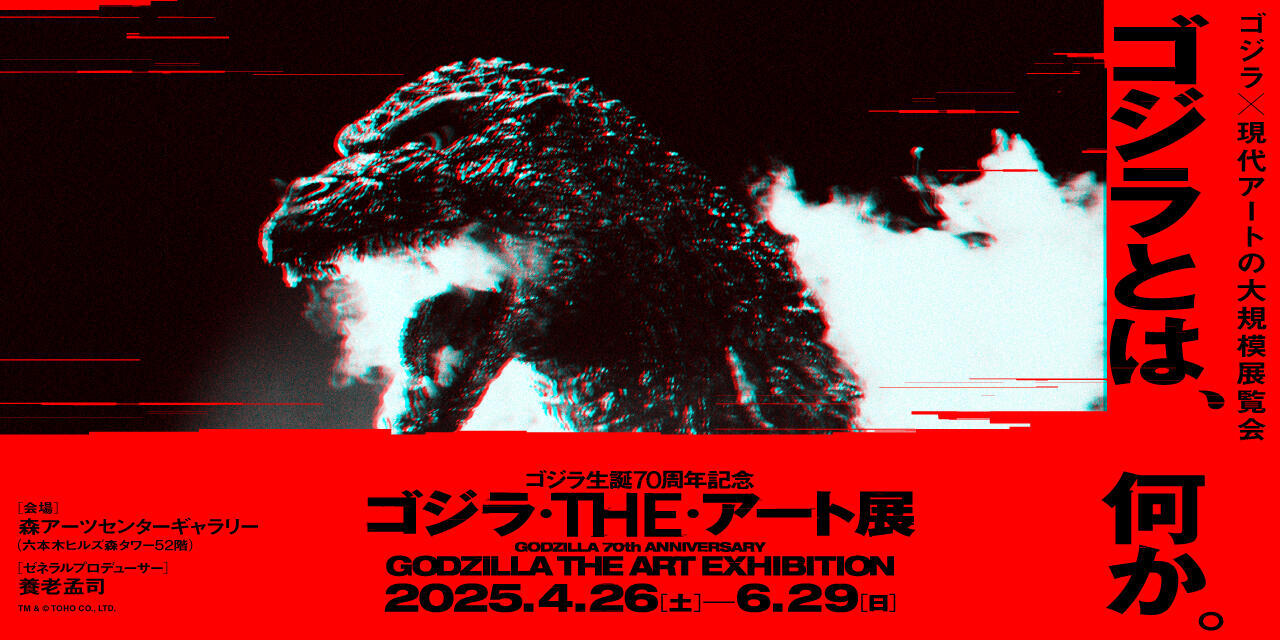The Forest of Models
The Forest of Models installation presents all of Fujimoto’s projects, from work in his early years to projects currently being planned. In a large space of over 300 square meters, countless items are arrayed chronologically, including models, materials, and objects that are fragments of ideas, represented as one “forest.” The forest shows the process by which projects develop, with one leading to another, providing an overall picture of Fujimoto’s architectural work.
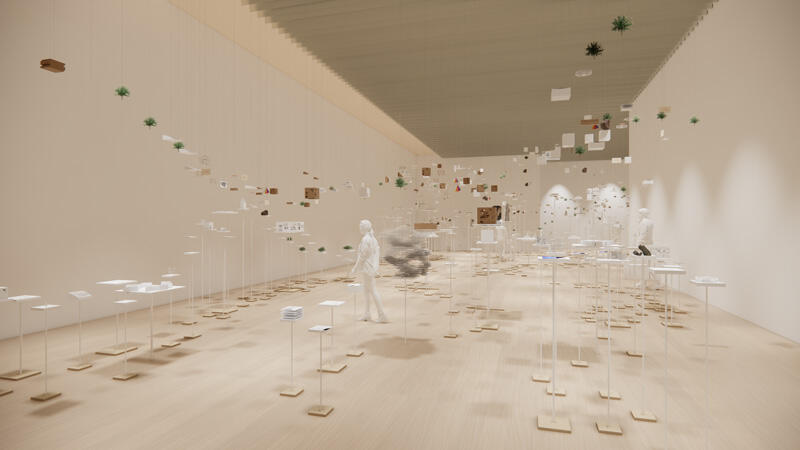
The Forest of Models (rendering of the installation)
© Sou Fujimoto Architects

The Forest of Models (rendering of the installation)
© Sou Fujimoto Architects
Time Line
Through a collaboration with Kurakata Shunsuke (architectural historian, professor at Osaka Metropolitan University), the show posts a time line that provides an overall view of Fujimoto’s career. Placing projects as well as quotes and ideas from the architect alongside architectural and social events allows the viewer to better grasp the historical context surrounding Fujimoto’s architecture. Also presented are photos of his major projects, such as the Musashino Art University Museum & Library, Serpentine Gallery Pavilion 2013, L’Arbre Blanc, and House of Music, Hungary.
Book Lounge
Based on the concept of awai (an interim space existing where different realms overlap), this book lounge is set in a gallery with an open feel and a window looking out onto the landscape outside. Containing Fujimoto’s own writings, as well as related books selected by Haba Yoshitaka (book director, president of Bach Ltd.), one of the collaborators of this show, the lounge lets visitors leisurely contemplate Fujimoto’s ideas and thinking. It creates an interim space (awai) for reading or not reading, allowing visitors to feel free to either immerse themselves in reading or take a break to simply gaze at the scenery outside.
Models Showing the Movement of People
This exhibit projects the movement of people onto architectural models of projects such as the Annaka Environment Art Forum (plan from 2004, Gunma, Japan) and BEM Bâtiment d’Enseignements Mutualisés - New Learning Center for Polytechnic University (2024, Saclay, France). Insights into how Fujimoto thinks about space can be gleaned from simulations created during the design stage that show how people will move around the architecture. This reveals the ambiguity of how each space serves as both interior and exterior. It also shows that the architecture comes into being through its relationship with its surroundings, rather than existing on its own, as well as the multifarious nature of places that can be both pathways as well as open spaces.
The Grand Ring for Expo 2025 Osaka, Kansai, Japan
The show presents a five-meter-high 1:5 model of part of the “Grand Roof” (Ring) that is the symbol of the Expo and will be one of the world’s largest wooden structures. The model allows visitors to experience the interior and exterior of the Ring, and the region and relationship between them, and also provides an overall view of the Ring, giving visitors a sense for the concept of the world possessing unity in the midst of diversity. The exhibition also presents materials relating to the Ring, from the time of its conception until its completion, and looks back on the process and discussions that took place.
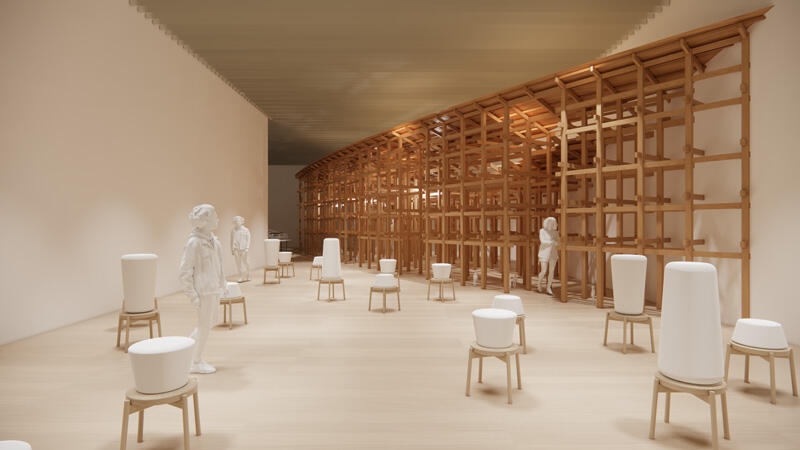
Model of the Grand Ring, Expo 2025 Osaka, Kansai, Japan (rendering of the installation)
© Sou Fujimoto Architects

Model of the Grand Ring, Expo 2025 Osaka, Kansai, Japan (rendering of the installation)
© Sou Fujimoto Architects
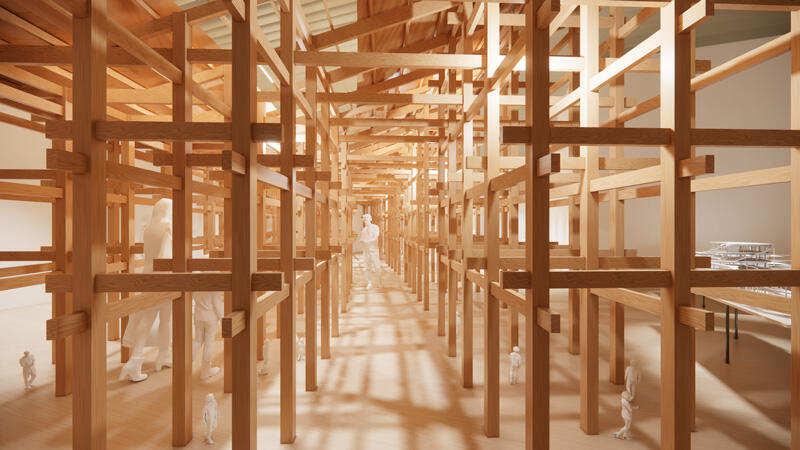
Model of the Grand Ring, Expo 2025 Osaka, Kansai, Japan (rendering of the installation)
© Sou Fujimoto Architects

Model of the Grand Ring, Expo 2025 Osaka, Kansai, Japan (rendering of the installation)
© Sou Fujimoto Architects
Architectural Projects Engaging in Conversation
This exhibit features multiple architectural projects by Fujimoto, such as Ishinomaki Cultural Center (2021, Miyagi, Japan) and House of Music, Hungary, portrayed in anthropomorphized form engaging in conversations with each other. Their conversations reveal the characteristics of each project, and the background and thinking behind its design.
International Center Station Northern Area Complex (Sendai)
The exhibition presents a large model of the multi-purpose complex center to be built in the city of Sendai, Japan that will house music halls and serve as the 2011 earthquake memorial (scheduled to be completed and opened in fiscal 2031). The design competition for the project held in 2024 selected Fujimoto’s proposal, which had as its theme “Many reverberations/One reverberation.” This is the embodiment of Fujimoto’s concept of the “Open Circle,” involving unity with diversity, diverse things reverberating with one another, as well as drawing together and spreading out. The entire project is presented, including materials that explain the process involved in going from design to proposal.
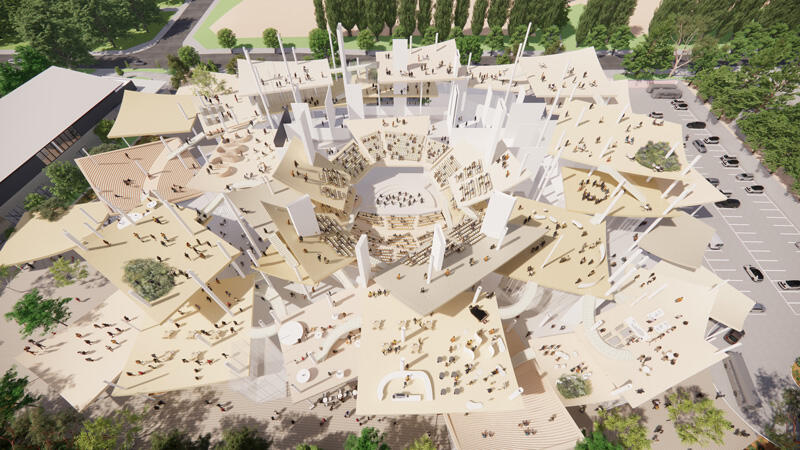
International Center Station Northern Area Complex (Sendai)
Scheduled for completion in FY 2031
Miyagi, Japan
© Sou Fujimoto Architects

Sou Fujimoto
International Center Station Northern Area Complex (Sendai)
Scheduled for completion in FY 2031
Miyagi, Japan
© Sou Fujimoto Architects



