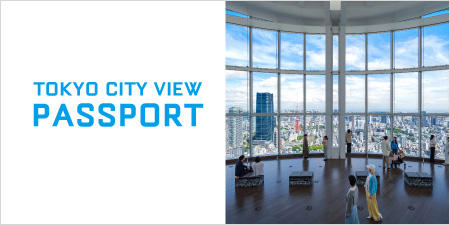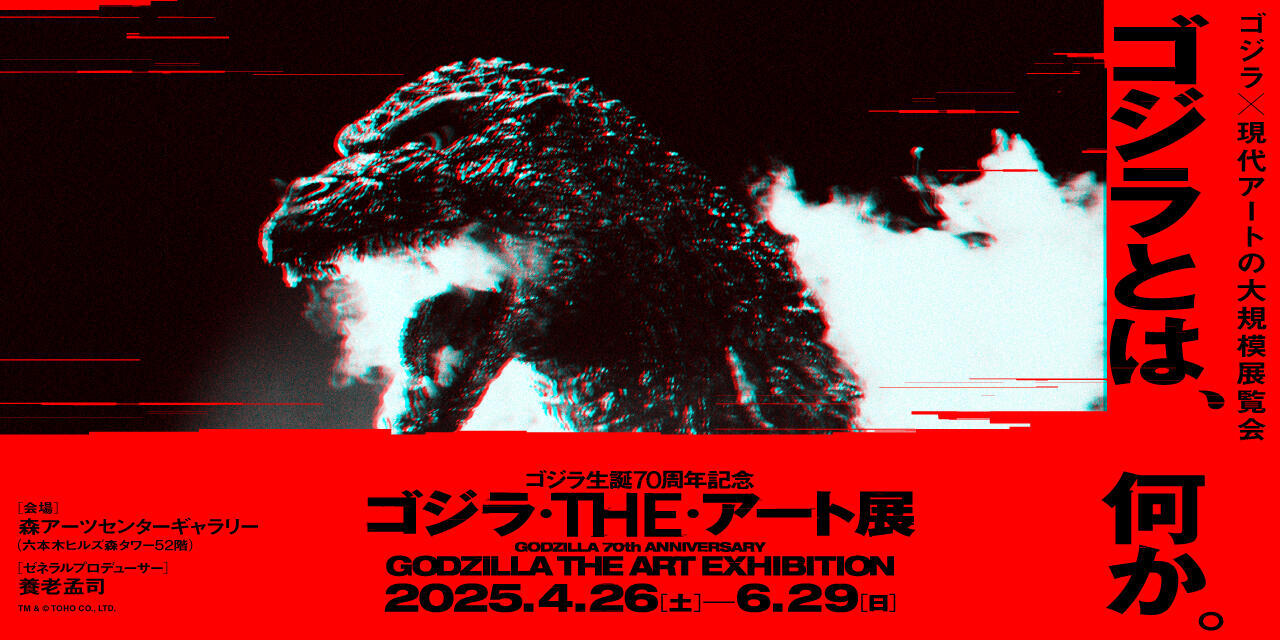Exhibition Title
The thickly wooded landscape of Hokkaido is archetypal scenery for Fujimoto, who grew up in Higashikagura, a town lush with nature adjacent to Asahikawa in Hokkaido Prefecture. Seeing “a similar loose order amid the confusion” of the complex network of roads in a huge metropolis like Tokyo and situations in which a wide variety of things coexist, he finds elements of the forest there as well. Both the forest, which consists of small branches and leaves, and the city, with small things like flowerpots, bicycles, and billboards that exist along alleyways, are on a human scale. Forests and cities both have multiple layers, and they are both places where life comes into being and goes through the cycle of life and death. But forests are primordial, existing since long before the birth of humankind. The concept of the forest is one of the key factors central to Fujimoto’s creative practice, and is embodied in his work in many forms throughout his career. Fujimoto sees this concept as a model for future architecture and for the future of society. Inspired by that sentiment, the exhibition title includes both primordial and future in its theme: “Primordial Future Forest.”
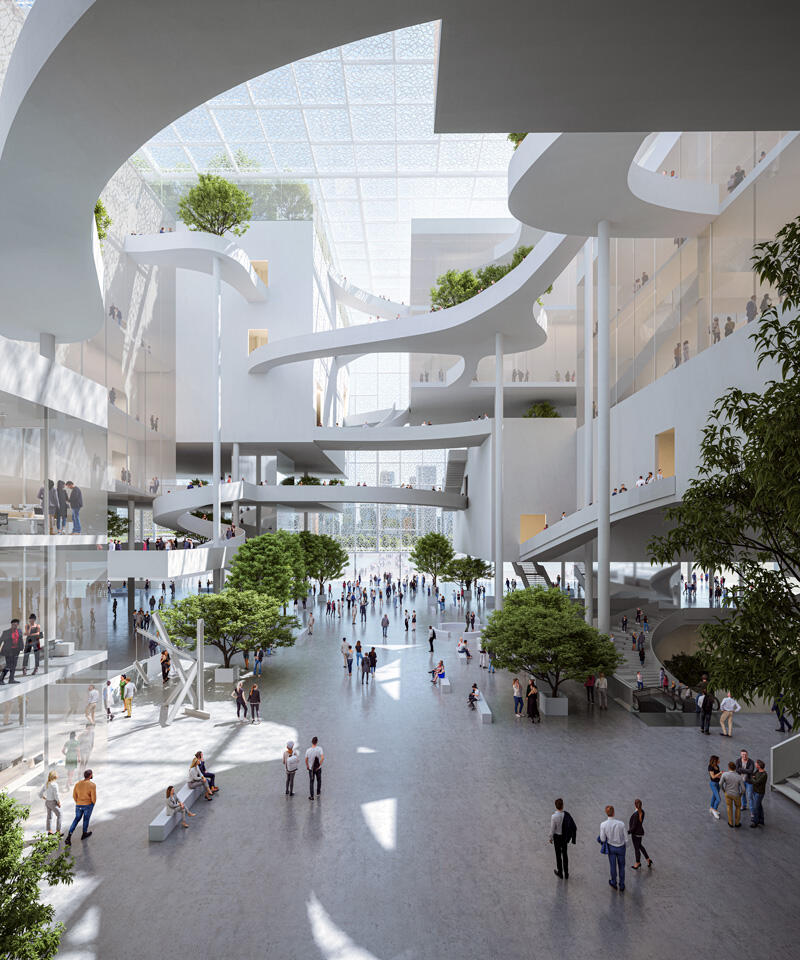
Shenzhen Museum (Shenzhen Reform and Opening-up Exhibition Hall)
Scheduled for completion in 2027
Shenzhen, China
© Sou Fujimoto Architects & Donghua Chen Studio

Shenzhen Museum (Shenzhen Reform and Opening-up Exhibition Hall)
Scheduled for completion in 2027
Shenzhen, China
© Sou Fujimoto Architects & Donghua Chen Studio
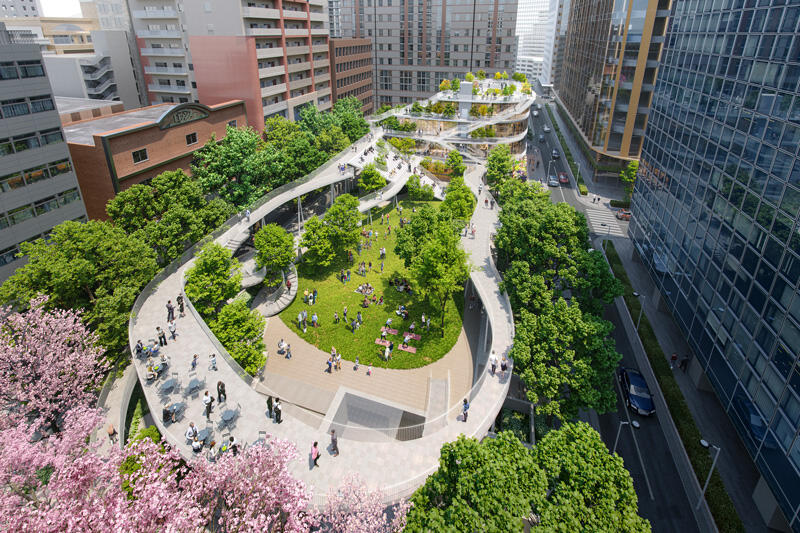
Meiji Park Management and Operations
Scheduled for completion in 2026
Fukuoka, Japan

Meiji Park Management and Operations
Scheduled for completion in 2026
Fukuoka, Japan
Highlights
Fujimoto’s first major survey show, presenting a quarter century of major projects
With his Aomori Museum of Art design competition proposal submitted in 2000, the then-unknown Fujimoto won high praise from the likes of architect Toyo Ito. He was awarded second place, suddenly thrusting him onto the architectural scene. He went on to design a series of prominent projects, including the Musashino Art University Museum & Library, featuring bookshelves aligned in a spiral pattern based on the concept of a forest of books, the Serpentine Gallery Pavilion 2013, consisting of white steel poles assembled into a three-dimensional, latticed structure, the L’Arbre Blanc (The White Tree), a housing complex featuring large balconies resembling leaves spreading out from a tree, and House of Music, Hungary, a music-focused cultural complex that blends in with the greenery of a park, blurring the lines between nature and architecture. He is currently working on a number of projects, including Expo 2025 Osaka, Kansai, Japan, the International Center Station Northern Area Complex in Sendai, Japan (scheduled for completion in FY 2031), and providing designs for mixed-use urban developments in Europe. This survey show offers an overview of his architectural journey over the past quarter century, covering everything from work in his early years to projects currently underway.
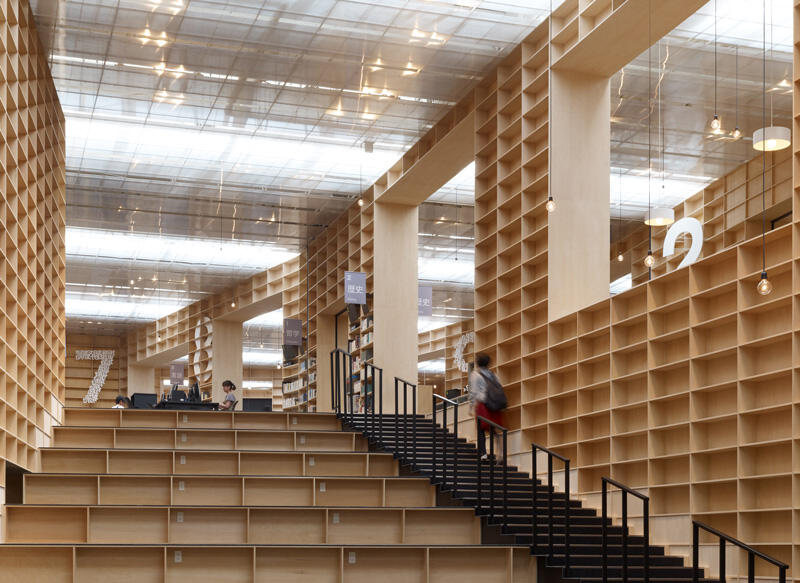
Musashino Art University Museum & Library
2010
Tokyo
Photo: DAICI ANO

Musashino Art University Museum & Library
2010
Tokyo
Photo: DAICI ANO
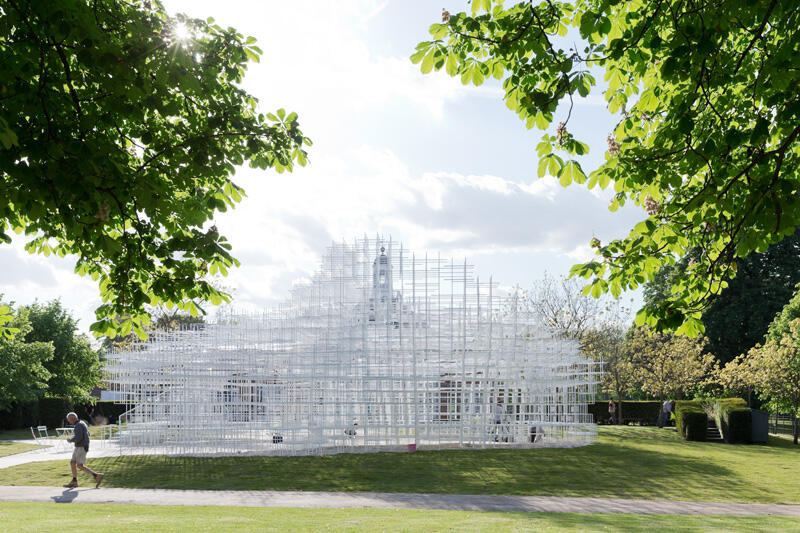
Serpentine Gallery Pavilion 2013
2013
London
Photo: Iwan Baan

Serpentine Gallery Pavilion 2013
2013
London
Photo: Iwan Baan
Innovative approach for contemporary art museum architecture exhibitions
In addition to exhibits that have been the focus of architecture exhibitions in the past, such as scale models, plans, and photos of completed projects, this show features a large number of more innovative exhibits. These include large-scale models that provide a spatial experience of Fujimoto’s designs, prototypes that are experimental representations of his thinking, a new large installation that represents Fujimoto’s philosophy based on the concept of the forest, which is the starting point of his work, models using projections to visualize the movement of people, and an exhibit featuring conversations between architectural projects, as if putting on a dramatic performance. The show seeks to provide an experience of Fujimoto’s worldview with greater appeal to senses of sight and sound, presenting an architecture exhibition in a form that takes advantage of the venue’s expertise as a contemporary art museum.
The Grand Ring for Expo 2025 Osaka, Kansai, Japan appears throughout the exhibition
The show presents the Grand Roof (Ring) project that has become the symbol of Expo 2025 Osaka, Kansai, Japan. Fujimoto is serving as the design producer for the Expo. This exhibition zeros in on the Ring concept from a variety of perspectives throughout the galleries, including the 1:5 model of part of the Ring, photographic records of its exterior, project materials ranging from the Ring’s original conception to its completion, and a model of the Ring included in the large The Forest of Models installation.
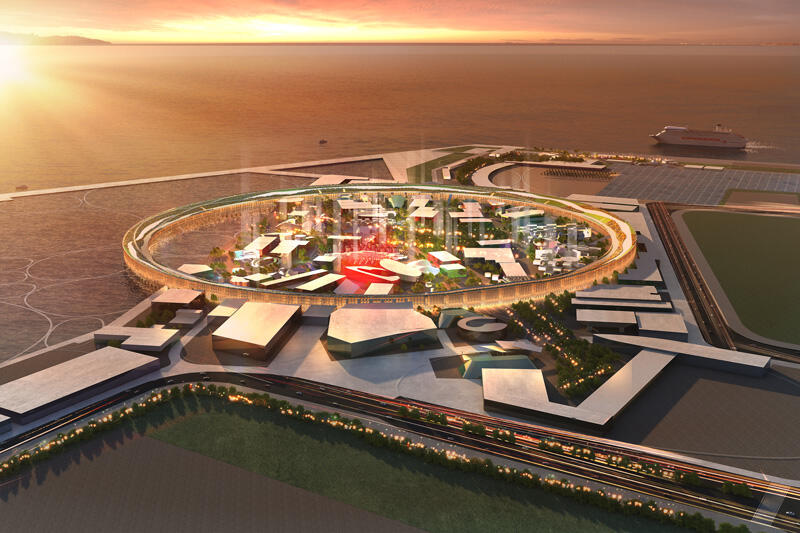
Expo 2025 Osaka, Kansai, Japan
Scheduled for completion in 2025
© Sou Fujimoto Architects, © TOHATA ARCHITECTS & ENGINEERS

Expo 2025 Osaka, Kansai, Japan
Scheduled for completion in 2025
© Sou Fujimoto Architects, © TOHATA ARCHITECTS & ENGINEERS
Collaborations with other creators and researchers
Fujimoto has collaborated with a wide variety of creators, such as in cases like Shiroiya Hotel (2020, Gunma, Japan) where he has tasked contemporary artists and designers with creating new works to be installed in his own projects, and such as Expo 2025 Osaka, Kansai, Japan, where he asked young architects to design restrooms and rest spots. Creators he is collaborating with in this exhibition include Kurakata Shunsuke (architectural historian, and professor at Osaka Metropolitan University), Haba Yoshitaka (book director, and president of Bach Ltd.), and Miyata Hiroaki (data scientist and professor at Keio University).
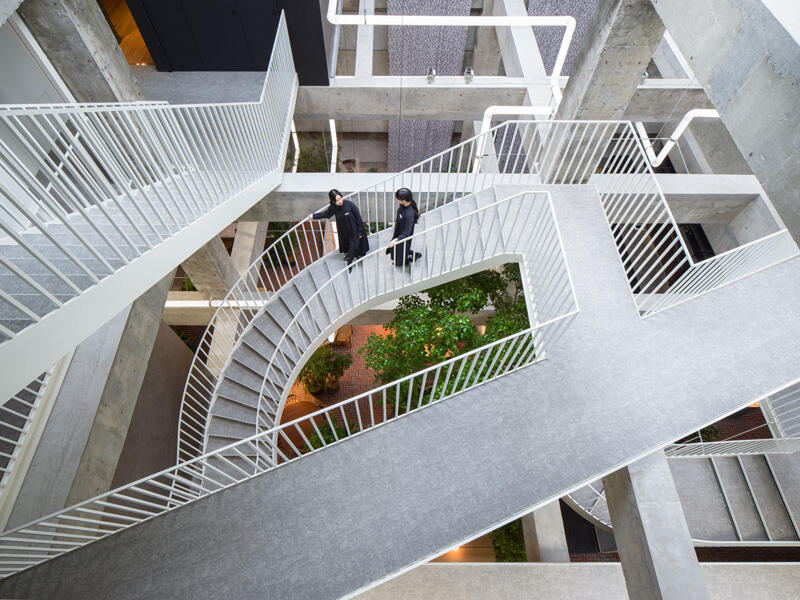
Shiroiya Hotel
2020
Gunma, Japan
Photo: Tanaka Katsumasa

Shiroiya Hotel
2020
Gunma, Japan
Photo: Tanaka Katsumasa



